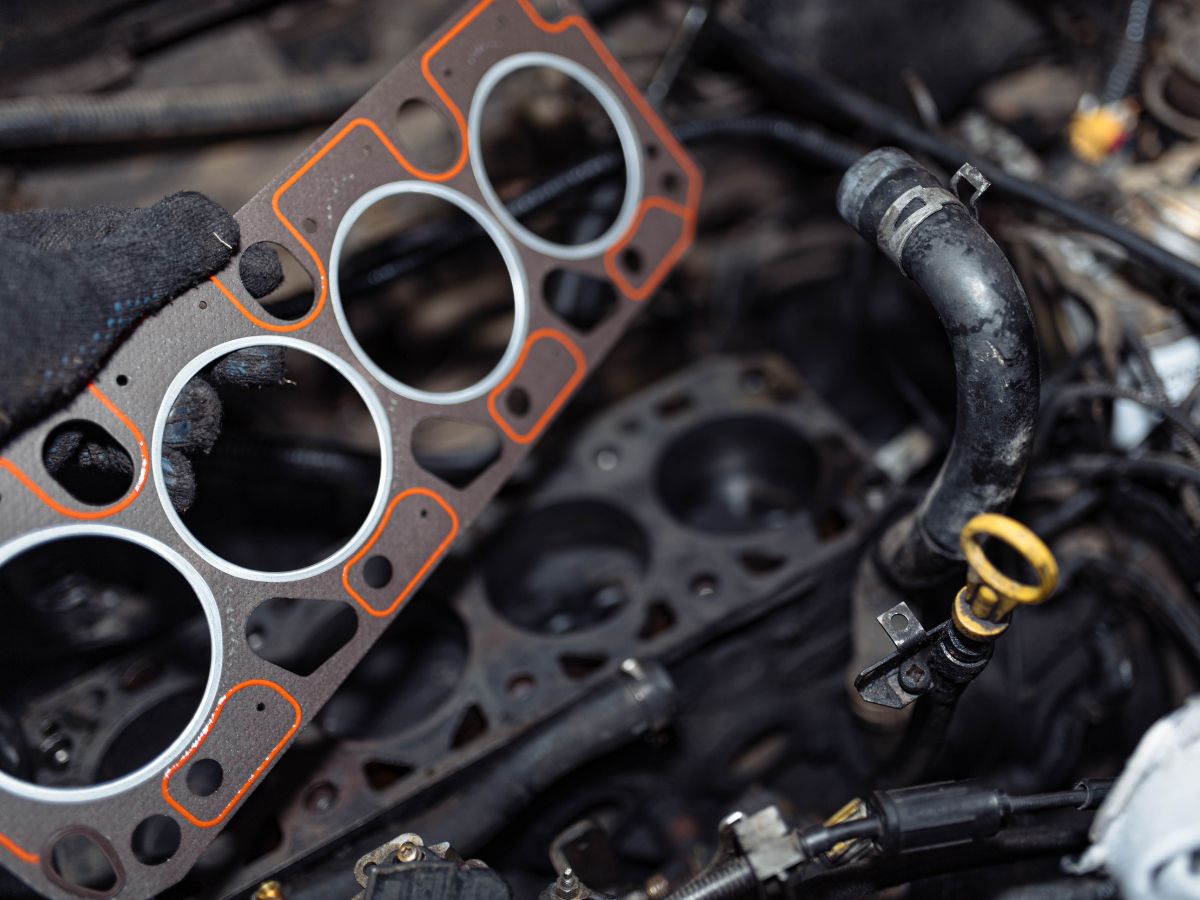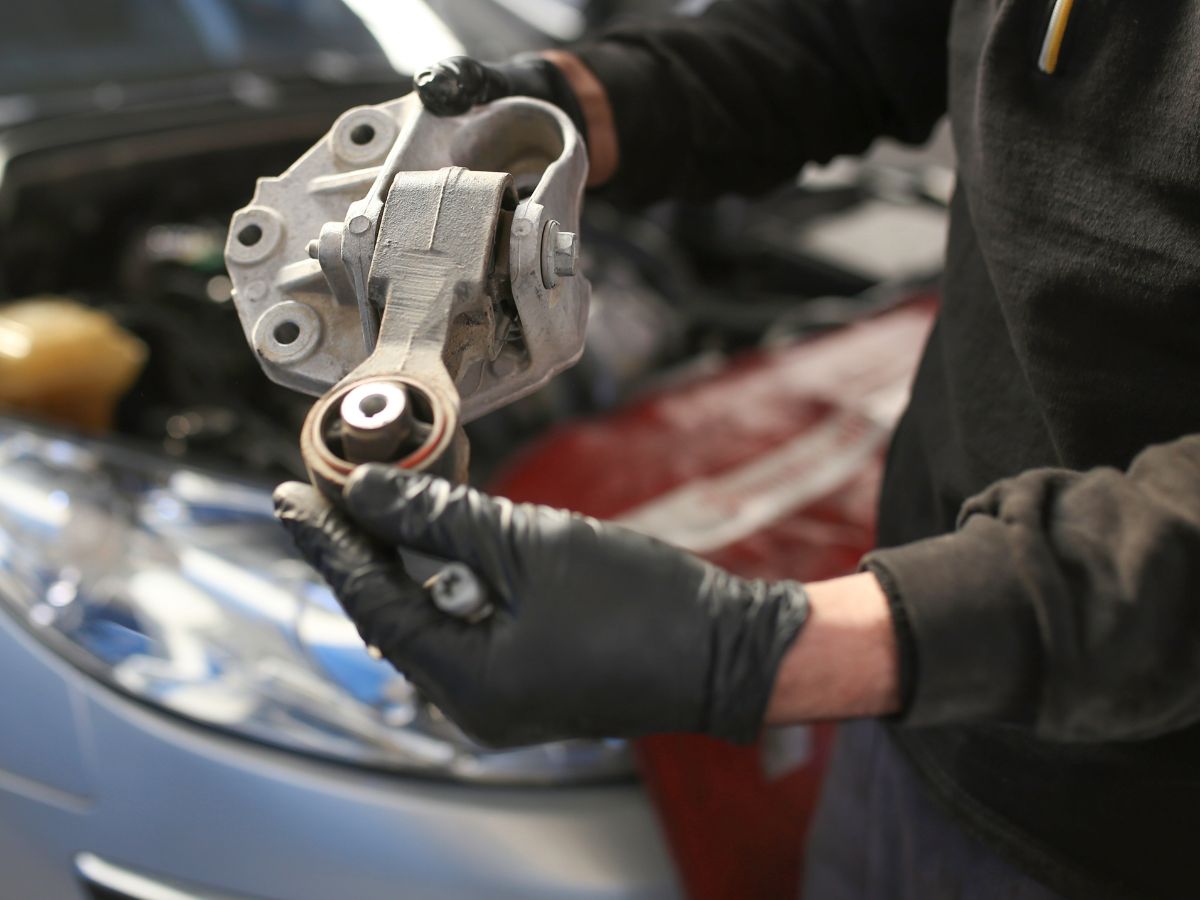When designing a new home or adding on to an existing one, one major consideration is the garage. For many homeowners, a 3 car garage is the perfect size to accommodate their vehicles while still leaving room for storage and workspace. But before building, it's important to understand the standard 3-car garage dimensions and how to customize the space to suit your needs.
Why Proper Sizing Matters
Getting the size right for your 3-car garage is about more than just fitting your cars. You also need room to comfortably open doors, maneuver vehicles, store items like tools or sporting equipment, and even have space for projects or hobbies. Additionally, the right interior dimensions allow flexibility so the garage can be adapted if vehicles or needs change in the future.
Understanding typical 3-car garage dimensions provides a starting point when planning your design. But you also need to consider factors unique to your situation to create adequate clearance while avoiding wasted space. Finding this optimal balance takes careful measurement of vehicles, calculation of spatial needs beyond parking, and a bit of forecasting future use.
Getting accurate 3-car garage dimensions tailored to your situation gets you the most function and flexibility from your investment. This guide explores all the sizing considerations to help you hone in on your perfect fit.
Standard Dimensions: Width, Depth, and Total Area
While every garage design is unique, some standard 3-car garage dimensions provide a good jumping-off point:

- Width: 32 feet
- Depth: 22 feet
- Total area: Approximately 700 square feet
This allows room for three full-sized vehicles parked side-by-side, while still allowing space to walk around vehicles and access storage. Doors typically occupy 14-18 feet of the width.
These measurements for 3-car garage dimensions are considered minimums by most builders and architects. You can certainly go bigger if you have the space. Expanding width offers room for wider vehicles and more workspace. Adding depth allows space behind vehicles for storage shelves, workbenches, etc.
Key Measurements Beyond Basic Dimensions
When determining the ideal 3-car garage dimensions for your needs, you have to look beyond just fitting 3 vehicles. Some other key spatial needs include:
- Door clearance - The main and side doors need adequate room to fully open. Most standard garage doors are 16 feet wide, so plan at least 2 feet of clearance space along the opening side.
- Entry/exit room - For maneuvering vehicles in and out, allow a couple of feet of space on each end and 8-10 feet for an entry door.
- Work and storage areas - Determine what furniture, tools, equipment, or hobby items need floor space beyond parked cars. Map locations and measure spatial needs.
- Comfort room - Consider space to walk around open doors, access gear in the back of vehicles, maneuver specialty vehicles like ATVs or jet skis, etc. Most garages should have 4-5 feet open between and around parked vehicles.
Taking these additional spatial needs into account ensures your 3-car garage works for more than just car storage.
Measure Your Existing or Future Vehicles
One of the biggest factors in ideal 3-car garage dimensions is the size of vehicles to be parked inside. Trucks, SUVs and luxury vehicles take up much more space than average sedans.
Here’s a guide to average vehicle dimensions:
- Small/compact car - 14 feet long; 5.5 feet wide
- Mid-size sedan - 15.5 feet long; 6 feet wide
- Full-size truck - 17+ feet long; 6.5+ feet wide
Be sure to physically measure vehicles that will use the garage rather than relying on general stats. Length, width, height and turning radius all impact spacing needs. Consider both immediate family vehicles and expected future upgrades.
Don’t forget to measure width with mirrors extended, and allow room to comfortably open doors. Planning adequate clearance for your largest vehicles ensures everything fits now and in the future.
Adjusting Depth Based on Shelves, Workbenches & More
Another consideration for 3-car garage dimensions is fitting shelving, workbenches, tool storage, and other items beyond just the vehicles themselves. Planning for these items helps allocate needed depth.
For example, adding a:
- Full workbench = 4-5 feet
- Storage shelving unit = 2-3 feet
- Extra fridge/freezer = 3 feet
- Washer/dryer = 3 feet
- Tool chest = 2+ feet
Be sure to map out what furniture, appliances, or organizational systems you want beyond basic car storage. Measure the depth for each item and ensure your total planned depth accommodates everything.
Considering Future Garage Conversion Possibilities
An advantage of detached garages is the possibility of someday converting extra space into an in-law suite, pool house, or even a standalone apartment. If there’s any chance of garage conversion in the future, building additional depth and storage lofts into your initial design makes the process much simpler.
Plan ahead by considering what the floor plan might look like if converted to living space. This could influence 3-car garage dimensions, especially added depth to accommodate future rooms. Pre-wiring ceiling electrical also makes finishing easier. While you may not convert the space now, investing a little extra in initial construction leaves flexibility for someday adapting it to other uses.
Adjusting Width for More Specialty Vehicles & Activities
Another factor in ideal 3-car garage dimensions is storing and maneuvering specialty vehicles like ATVs, jet skis, small boats, riding mowers, and more. These items can take up substantial floor space beyond everyday vehicles.
Budgeting width for both larger recreational vehicles and room to comfortably move them in and out ensures ample room both for parking and working. Other width considerations include:
- Adding insulation reduces the standard width by a few inches
- Vehicle lifts take ceiling height and length into account
- Wider doors simplify moving bulkier items
Take both current and future specialty vehicles into account, and consider how you’ll utilize garage space for activities like small engine repair or boat storage. Building in this flexibility from the start allows adjusting usage over time as vehicles and hobbies change.
Incorporating Multi-Level Storage Solutions
One way to maximize the 3-car garage utility without expanding the footprint is to incorporate vertical storage space. Storage lofts, wall racks, overhead shelves and other organizational systems take advantage of vertical real estate.
Lofted storage doubles your total area, providing space for infrequently used items. High wall shelving creates room for odd-shaped seasonal gear or hobby supplies up and out of the way. Vertical tool organizers provide quick access while freeing floor space.
Getting creative with building up unused overhead room, rather than just expanding outward, allows fitting more function and storage into the existing structure. Just be cautious about overall load capacity, and keep tall shelving far enough from vehicle parking areas to allow doors to fully open.
When Are Dimensions Too Small for a 3-Car Garage?

With lumber costs rising, limiting garage square footage certainly provides cost savings on construction. But trimming spatial margins too tight can sacrifice functionality that's tough to reclaim down the road.
Here are a few rules of thumb on when a garage is probably too small for 3 vehicles:
- Total width under 30 feet
- Total depth under 20 feet
- Less than 10 linear feet width per vehicle
- Inability for all doors to open fully
- No separate entry/exit door
- Severely sloped ceiling limiting overhead storage
Cutting width and depth to the bare minimum saves money upfront. But it also restricts the structure to just vehicle storage and limits future flexibility should needs change. Unless there’s no other option, maintaining the recommended 3-car garage dimensions provides better long-term utility.
Maximizing Customization for Specialized Uses
Beyond these general 3-car garage guidelines, you may require specialized customization for unique vehicles or purposes like storage space for commercial equipment.
Situations warranting fully customized dimensions include:
- Fitting box trucks, RVs, or other oversized vehicles
- Utilizing some space as a warehouse inventory storage
- Accommodating both personal and commercial fleet vehicles
- Crafting studio space for large creative projects or equipment
- Building a dedicated workshop area for major home improvement projects
Take time to analyze specialized spatial requirements and equipment sizes if your needs demand significant customization. While still using standard measurements as a baseline, specialized garages may require fully customized dimensions tailored to the intended purpose.
In Summary: Key Takeaways on 3 Car Garage Sizes
When designing and building a new 3-car garage, carefully consider all the intended uses to determine adequate clearance. While 32 x 22 feet provides a good starting point, you may require significant customization to allow for oversize vehicles, storage systems or workspace needs.
Key takeaways include:
- Accurately measure all vehicles requiring parking space
- Allow adequate width for specialty vehicles and door clearance
- Add depth for workbenches, shelving units, and appliances
- Consider future garage conversion possibilities
- Incorporate vertical storage solutions to maximize overhead space
- Avoid sacrificing function just to save on square footage
Taking all spatial needs into account ensures your 3-car garage has both the right dimensions and maximum utility to serve your needs now and in the years to come.
Frequently Asked Questions on 3 Car Garage Sizing
What are the minimum dimensions for a 3-car garage?
The absolute minimum dimensions for a basic 3 car garage are 30 feet wide by 20 feet deep. However this does not allow much room for comfortable door clearance or additional storage.
What is the typical size for a 3-car garage with a workshop?
If incorporating workshop space for projects, a typical size would be 36 feet wide by 26 feet deep. This allows room for storage shelves and full-sized workbenches beyond just vehicle parking.
Can you convert a 3-car garage into an apartment?
Yes, a detached 3 car garage, especially with excess height or loft storage space, can potentially be converted to a small independent living space like a pool house or in-law apartment. Pre-planning this possibility allows simplifying future renovations.
What size garage do I need for 3 large trucks?
For parking three full-sized, long-bed pickup trucks, the ideal dimensions would be a 40' wide by 26' deep garage. This provides the extra length and door clearance needed for oversize vehicles.
Is a 32x24 foot garage big enough for 3 cars?
For 3 average sized cars, an 32' x 24' garage provides adequate room. However if vehicles are especially long or wide, or you need substantial workspace beyond parking, a larger 36' x 28' is better to ensure ample clearance space.




Leave a comment
This site is protected by hCaptcha and the hCaptcha Privacy Policy and Terms of Service apply.